Here's a photo of the finished grading. The idea was just to get all the hummus and organic material off the site and then get down to a solid semi-flat layer of soil for the building to sit upon. I didn't pay too much attention to getting it perfectly level - that will happen when I place the earthbags on top of the rubble trench, but I'm getting ahead of myself.
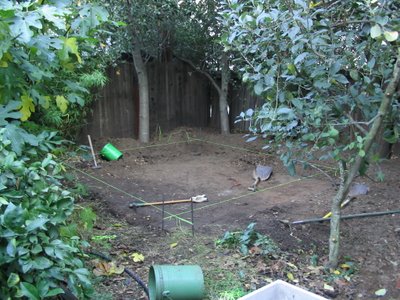
And another photo of the finished grading. The strings attached to the rebar show the actual perimeter of where the house will be:
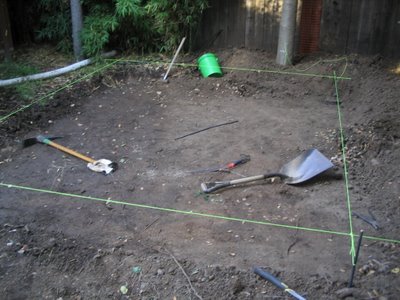
And voila, just like that a trench appears:
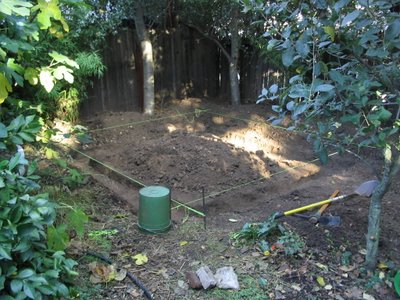
A closeup view of the trench. Its hard to tell from this photo, but the outside edge of the trench is actually 1-2 inches outside of the strings. I only dug it about 6 inches deep, since there is no frost line in northern California. If you were to do this kind of foundation somewhere else colder, you would have to dig the trench deeper so that frost wouldn't heave the house, although this is the same no matter what kind of foundation you are using.
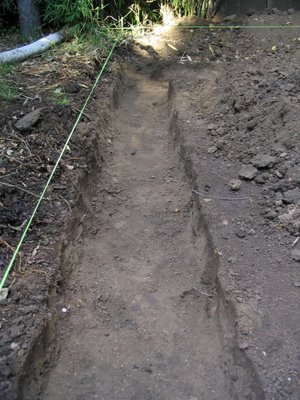
And finally a photo of the corner of the trench:
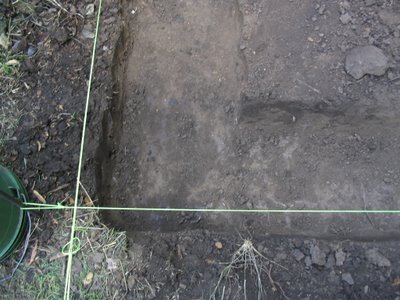
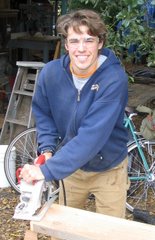
1 comment:
Nice! You've got skills. But if you have bog time trenching to do, you can just count on us. we'd be happy to do the job for you!
Post a Comment