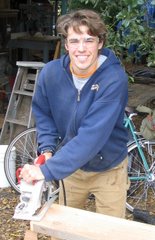After securing the lumber I needed, it was time to put the bottom plates down. The plates are possibly the most important part of the structure, since they are the interaction between the foundation and the superstructure, and they are what make the building seismically stable and strong. Yeah earthquakes.
So, my plan for the plates was to take some of that beefy 2x6 that Jim got me, rip them down to 5.5 inches wide (to match the rest of the 2x6 I have), and then pin them to the earthbags with pieces of #4 rebar. Nothing, however, is quite as simple as it sounds - there were some major considerations that I had to address:
1) Water wicking up from the earthbags and rotting the plates.
2) Termites working their way through the earthbags and eating the plates/rest of the structure.
3) The plates needed to be very firmly attached to the foundation, so that in the case of a large earthquake the whole superstructure wouldn't just hop off the foundation and hop away/fall on me.
So, considerations # 1 and 2 I solved with some sheet metal, in fact 6 pieces of 8 by 1 foot 26 gauge sheet metal:

Why does the sheet metal prevent wicking and termites? Well, after nailing it to the bottom of the plates and wrapping the sides up, cladding 3 out of the 4 sides with unbroken metal, there definitely is no water getting from the earthbags to the wood. And similarly, termites have a hell of a time getting past metal (they can't walk on it, and if they try and build their little tubes past is, they don't stick). Furthermore, I'm going to leave at least 2 inches of the metal exposed on both the inside and outside, so if termites somehow do manage to get past the metal, I'll be able to see them, and hence will be able to treat them. Here's what they look like:

And the corner junction (the sheet metal isn't bent into its final shape yet, so those gaps will go away):

With considerations 1 and 2 addressed, I only had to think about the seismic strength of the junction. My plan was to take 2 foot lengths of #4 (.5 inch in diameter) rebar and drive them through a hole in the plate, through the sheet metal, through the earthbags, through the rubble trench, and about 10-12 inches into the ground. Magic had enough rebar lying around for me to make 18 2 foot sections, so I was going to put 5 on each long side and 4 on each short side (approx 2-2.5 feet on center).
Thinking about it, I figured that for lateral stability the rebar would probably be plenty, especially considering the superstructure was going to be fairly lightweight. My main concern was that with only 2 inches of rebar sticking through the plate, in a really big earthquake the whole superstructure, plate and all, could just hop off the top of the rebar and then pull itself apart. I had several thoughts as to how to affix something to the top of the rebar to help prevent the structure from lifting off the top, but all were less that ideal - bending the tops of the rebar over makes the interaction of the bottom plate with the rest of the wall pretty awkward, and there wasn't any way I could get any sort of washer on unless I welded it, which I didn't want to do.
Then, my housemate Chris, who has started helping me build, came up with the idea to use some sort of epoxy or cement to glue the top section of rebar to the plate. With this idea in mind, off to the hardware store I went, and came back with this stuff called anchoring cement (used for affixing metal bolts/posts into holes).
The holes I had drilled were very snug to the rebar (.5 inches), so I went back and drilled out the top half of each hole with a 7/8 inch bit:

Then I pounded the rebar through the plates and foundation:

With help from my friend David:

And then filled the tops of the holes, where they were wider than the rebar, with the anchoring cement, with help from Chris:

After the anchoring cement cures, it will essentially become a big washer that will prevent the rebar from pulling out the bottom of the holes in the plates.




















































