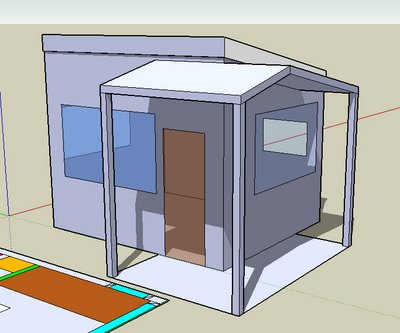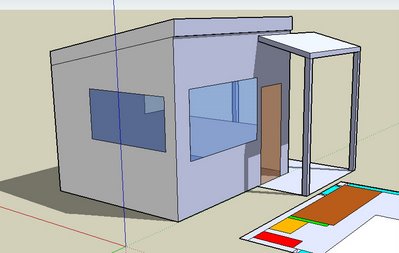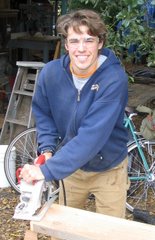In the last version of the design that I posted here I was still somewhat in build-it-quick-and-dirty mode, and as a result there were some pieces of the design that were a little silly, like the funny shape (which was based on how I could put together a floor with minimal cutting of 4x8' sheets of plywood). Since I switched over to a no-plywood floor, I am no longer constrained to putting together 4x8' blocks, and as such moved up to a full 10x12' structure.
The second biggest change was I again rotated the structure by 90°, this time because there are some height limits near the edge of the property that I couldn't get around if the slope of the roof went the other way (hard to explain without actually showing...). In an effort to keep this succinct, I'll leave it at that.
The final major change was that I added a porch, which is technically not part of the structure (as far as the city is concerned), but will be added at the end. So, without further ado, here's the latest, and greatest design:
This is the view from the garden path -basically the front of the house. This view is looking more or less northeast:

This view is looking south, maybe slightly southeast:

And finally, here is the floorplan. The desk is the long brown object, the windows in the walls are blue, the door is brown, the bed is cream, the seating underneath (and supporting the bed when its lowered down for sleeping) is tan, the shelving in the closet is red, the dresser is orangish-tan, and the green is the partition wall that forms the closet:


1 comment:
this is my new favorite blog
Post a Comment