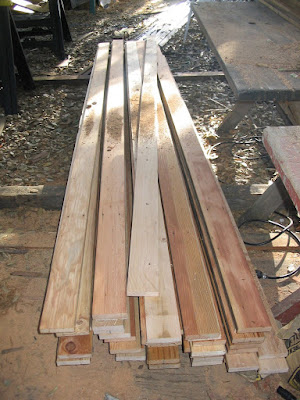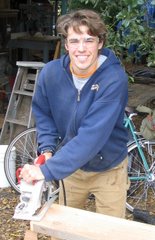Well, it’s been quite some time since I've posted. The longest since I began this project, in fact. Not to make excuses, but I have a couple good reasons: first, my camera ran out of batteries, and it took a while to get new ones. Second, I caught some sort of nasty cold that I'm just really coming out of now, after about 12, 13 days, so I haven't been able to make nearly as much progress as I wanted. Third, making the insulation is a very muddy job, so I haven't wanted to touch the camera. And, fourth, making and stuffing the insulation has been the biggest job so far on the house in terms of person-hours.
On that note too, I need to thank all the people who came and got muddy helping out with the insulation. This includes Chris T, Drew P, Chris C, Dan A, Miko, Lee, Meredith, Chien Wen, Mike, Jen B, and the four people from APO. Thanks all for your help. And thanks to Dave Sax. for taking most of these photos, since I was too muddy to do it.
Alright, on to the photos and descriptions. First off, this part was completely new to me and everyone else who helped, so there was a distinct learning curve. But, here's the basic process:
1) Dig a big hole.
2) Take the "good" dirt out of the hole (good dirt is stuff with at least 40% clay and little to no organic matter), and put it into a big 55 gallon barrel. Add enough water so that after mixing the water left on top of the solids at the bottom are a about the consistency of thin latex paint. Here's a photo of the barrel with the hole, which bigger than it looks - about 7 ft in diameter, and 3 ft deep:

3) Mix up the barrel with this thing:

For those wondering, it’s a drywall mud mixing paddle. You have to use a pretty powerful drill with it - I used a 18-volt Dewalt cordless, but that’s probably just about the minimum, and even then the batteries were needing constant charging. I've heard of other people using corded drills, although you have to be more careful about getting shocked with that. And then I've heard of people using big two-handed augers, but only necessary for bigger projects.
4) Then pour the slurry through a 1/4" or even 3/8” wire mesh into a 5-gallon bucket to get rid of any stones or roots. Here's a picture of Lee doing some pouring:

5) Take a big plastic keg tub and put a flake or so of straw into the tub. Here's Chris C. and Lee getting some straw:

6) Pour some of the good stuff over the straw and mix until all the straw is coated. Its kind of like kneading dough, only takes much less time per batch:

7) Transfer the coated straw to a 5-gallon bucket, or some other sort of container, and carry inside. Here's Chris C. transferring, while Lee and I work:

8) Grab handfuls of the mixed insulation, and stuff it into the walls. Here I am stuffing and looking thoroughly muddy:

9) Repeat until done.
Alright, that’s the basic idea. I'm going to post a bunch more photos and then give a few observations on what I found worked well and what didn't, in case anyone is thinking of doing this themselves at any point. Here's the photos:
Me mixing up a bucket where some of the clay had settled out to the bottom:

A view of the walls with the ceiling:

A finished wall with 1x2 lath:

Looking out the door with a stuffed 1x4 wall section:

The lath on the ceiling:

A gratuitous photo of me looking muddy:

And another unnecessary photo of me with a partially stuffed wall (hey, my dad is constantly telling that he wants more photos of me...):

Ok, so here are the observations about this process in case anyone is thinking about doing this:
1) If your project is bigger than this one, I would thoroughly recommend getting or making some kind of auto-mixer, since mixing by hand made the process much longer.
2) I would recommend doing this when it is warm, since the whole process is a chilling one - you get pretty wet with cold water, and if its cold outside (as it was), then its just not that pleasant to work.
3) Get rubber gloves for the stuffing - keeps the hands much warmer/drier, which is nice.
4) Unless you have enough people to do two teams - one of mixers and one of stuffers, then I would recommend mixing up a huge batch, and then stuffing it all at once, rather than doing it piecemeal.
5) It is easy to let the mud-water get too thick, which means that you end up putting a lot of extra dirt into your walls, reducing the r-value (although increasing the thermal mass). In some of the photos the mud was too thick, and the straw's golden color doesn't really shine through enough.
6) It took me 6 bales of straw to insulate the 2x6 walls and the 2x10 ceiling (in case you don't remember, my structure is 120 square feet).
7) Doing the alternating lath on the ceiling didn't work, since the straw just wanted to fall back down. So instead we put up 4 boards in a row and then stuffed on top of them before doing the next four boards. This also allowed us to stick our hands over the straw and make sure there was some air space above it so that there could be venting of hot air in the summer out the soffit vents. The last two boards were kind of tricky, but we managed to make it work.
8) Be prepared for everything (and I mean everything) to get muddy, so just account for it and accept it.
9) I think the 1x4 worked better than the 1x2 - it was easier to get the straw into the wall, and for the vertical walls it seemed to hold in there pretty well.
Ok, that’s all I can think of right now. Have fun!























































