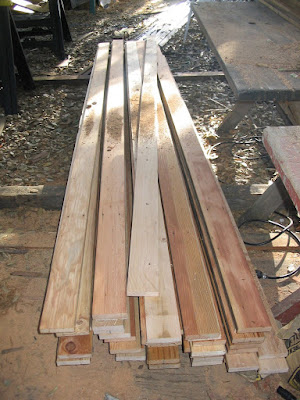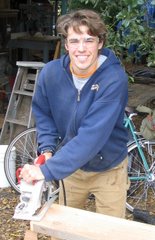A photo my sister took of me with the siding partially finished:

A picture of Chris putting up the final piece of siding:

And one of the finished siding:

Now, on to the interior. The order things have to go for the interior is: put up half the interior finished wall surface, then stuff the insulation in, then put up the other half of the wall surface, then put the floor in, run the wiring, hang the door, and finally add the built in furniture.
Ok, and explanation of the first step: putting up half the interior finished wall surface. What the wall is going to be is wood lath (long skinny and thin boards) nailed right onto the studs. I've put up every other one board, so there is still access to the inside of the walls, but only by sticking your hands inbetween the boards. What happens next is to shove the light straw/clay insulation into the wall, and then nail up the rest of the lath to fully close in the wall. This is different from what is normally done for light straw/clay insulation, and as far as I can tell has never been tried before, so I'll have to see how it works. Now onto the photos.
We had a bunch of long salvaged 1x2 moulding lying around, so the first thing I did was to mill the beveled mould off the boards so they are flat. I didn't manage to get any pictures of the milling, but here's a photo of the pile of sawdust I made - it doesn't look like it, but its over 2 feet high:

After all the 1x2 lath had been milled I had to get enough lath to finish what couldn't be covered with the 1x2, so back to Whole House, the salvage lumber yard, and I stocked up on standard 1x4. Some of it is doug fir, and some of it is pine, but I think the variability will look nice on the wall. Here's a photo of some of the 1x4 (plus some other lumber I'm going to need for built in furniture) in the back of the truck:

Look at all the salvage lumber - Whole house is a pretty sweet place. I ended up planing all the 1x4, but didn't get any photos of that. It looks really nice now though.
Then the lath had to be chopped to the right length. My housemated Dave helped do some of the chopping:

And a photo of the chop saw with some (but not all) of the scrap cut off the ends of the boards:

Here's a photo of a stack of some of the 1x2:

And a bigger stack of the 1x4:

Once we had finished milling, planing, and chopping the boards, it was time to put them up on the wall. Chris and I did all the 1x2 together on the lower half of the wall, and then I put up the 1x4 on the top half by myself. Here's a picture of the 1x2 on the wall:

And one with the wall lath finished, 1x2 on the bottom and 1x4 on the top:

Another one with the finished lath:

Next up is some work on the floor and the insulation.

No comments:
Post a Comment