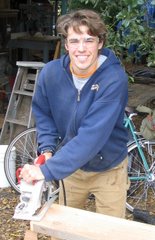Right to the point, here's the wall layouts (all layouts are looking at the wall from the inside of the structure):
Overall:

The front end wall (looking out towards the apple tree and the rest of the garden:

The front long wall, with the door in it (the wall is 10 ft. tall):

The back long wall (which is 8 ft tall):

And finally, the back end wall:


No comments:
Post a Comment