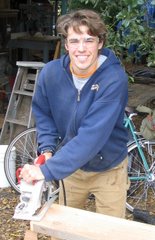I had purchased 300 feet of the heating coil on ebay for about $40, and I don't doubt that it was made sometime in the 70s or 80s and had been lying around in someones garage or warehouse all this time. An internet search provided no information about the coil, much less the company that had manufactured it... But, it looked like it was in good working condition, and new electric radiant floor heating coils are five to ten times as expensive, so we proceeded to wire it up the only way we could think how and hope that it worked.
Fortunately a heating coil like this is an extremely simple thing - it takes 220 volt power, and you literally just connect one end of the coil to one of the hots on the 220 switch, and the other end to the other hot on the switch. When you flip the switch, electricity runs out of the switch, through the coil, and back to the switch. It creates heat by virtue of the fact that the wire is waaaaaay to thin for the amount of current that is being put through it, and the resistance causes heat.
The last thing I want to say about the heating was that after this experience with radiant floor heating, I am a HUGE fan of it and probably will not use any other heating in anything I build in the future (except a woodstove, of course). It is super-efficient, it keeps your feet warm, and you can keep the air temperature much lower and still be comfortable since you're not just getting convective heat transfer through the warm air, but also radiant and conductive heat transfer as well.
Here's some photos:
The heating coil pinned into the layer below with big metal staples:

The coil leads coming out of the wall:

The coil leads where the appear in the wall and where they will connect to the switches:

The thermostat and the switches (there are two heating zones on the floor, each controlled by a switch, and then the thermostat provides a master control. That way the zone under the bed can be turned off for the night to minimize EMF while sleeping):





















