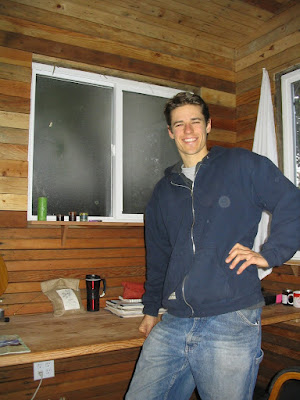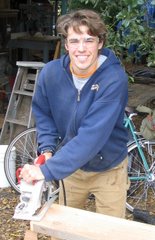If you've stumbled upon this blog for the first time, check out the posts from way back in the fall of 2006 for some background of the project. The rest of the posts illustrate how I went from this:

To this:
Ok, so here's my evaluation of the process: Overall I was extremely happy with how it went. There are a few things I would have changed - done a few more test mixes for the floor before laying the final layer, moved the bottom layer of siding up and inch, and been a little more careful with the earthbags in the foundation, but overall the process was a wonderful experience for me and I feel grateful that I was able to not jut partake, but lead and direct such an awesome project with such a great number of friends helping out. I think the look of amazement on the faces of all the people at the housewarming party was all the reward I needed, and then I got to live in it for six months to boot.
Furthermore, I think there is something extremely powerful about physically building something to provide shelter - it must be a hardwired, archetypal experience. On top of that innate satisfaction with building and creating, when you get a group of people who for the most part are students wholly accustomed to thinking about things rather than doing them, and get them in there working in the dirt, with their hands, creating, it makes it all that much more magical. I hope my project has inspired others - whether they participated or just watched - to undertake their own projects, be it building a house or something entirely different.
Lastly, I am extremely glad that I was able to incorporate so many ultra-sustainable techniques and practices into the TAJ. I think it made it a much more interesting project, but beyond that, I hope that all the people that have seen or heard about some aspect of what I did will think of the back when they are faced with a decision relating to creating sustainability, and that they will make the choice to try to do as best they can with whatever they are given.
As for the product - I couldn't be dissatisfied with anything that I built for myself, as long as I knew that I had done my best. So, maybe the best way to evaluate the finished product is with a couple photos - one of myself, and one of my good friend Megan, who moved into the TAJ when I moved out, and is happily living there as I write this. I guess the smiles on our faces are all the evaluation that I need.









